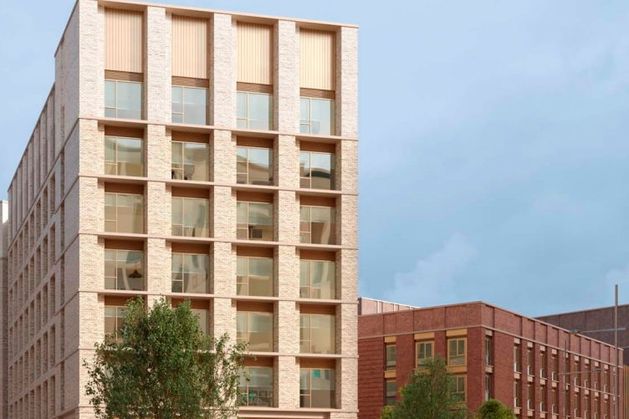World
Major student accommodation building planned for Titanic Quarter

What the new student scheme could look like when completed
A major new student accommodation scheme could be built in the Titanic Quarter amid freshly submitted plans.
The ‘TQ Student Village’ could see four blocks built – ranging from five to nine storeys – between the new Olympic House office building and Belfast Metropolitan College, and able to accommodate up to 1,200 students.
The development could include 385,000 sq ft of external floorspace, café, associated communal facilities including landscaped courtyards, internal bin stores and cycle stores, solar panels, disabled parking, public realm provision, associated site works and extension of Titanic Boulevard to form new junction with Hamilton Road.
The scheme, which is being developed by Watkin Jones Group and Lacuna Developments, has already undergone a pre-application and community consultation, but full plans have now been submitted.
“The TQ Student Village has been designed with community at it’s core, with access for its future residents to so much more than just a bedroom or studio,” supporting documents on behalf of Todd Architects say.
“The proposal we present as part of this submission includes a range of facilities and services to support both study and relaxation in one location, allowing residents to utilise scheme specific study facilities, and easing pressure on library space and the wider university facilities at peak times.
“The proposals describe a new, contemporary and sustainable student residential development that is rooted in the qualities of this historical maritime site and upcoming waterfront community.
“The scheme was conceived as a perimeter block responding to the defined urban edges of the masterplan plot, around a secure private landscape courtyard and is composed of a series of ‘architectural pieces’ with varying architectural character through material tone and articulation to read as a composition of buildings responding to the site and street contexts.
“Breaks in the massing at upper floor levels articulate this ‘urban assembly’ allowing glimpse views through to neighbouring buidings as well as the historic H&W cranes”










